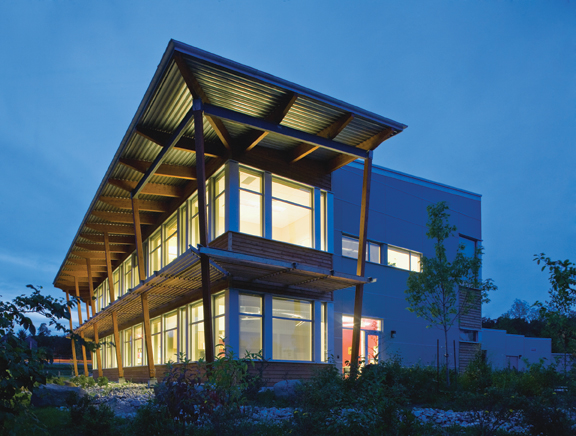Rideau Valley Conservation Centre (RVCC)
3889 Rideau Valley Drive, Ottawa
Engineers at Morrison Hershfield used the Athena Impact Estimator to measure the environmental benefits of material substitutions and eliminations for the Rideau Valley Conservation Centre, earning a reduction of 1,858 gigajoules of energy consumption and 96 metric tons of greenhouse gas emissions.
Year: 2007
LEED rating: Gold
Architect: Christopher Simmonds Architect
Located on the edge of historic Manotick, Ontario, the new 21,000 square foot Rideau Valley Conservation Centre is an exemplary project managing energy, water and resource consumption. Design decisions such as orienting the building to maximize passive solar heating, natural daylight and views, as well as water treatment systems that reduce consumption by 70% have earned it its reputation as Ottawa’s most environmentally friendly public building. The building is the headquarters for the Rideau Valley Conservation Authority (RVCA) and a Visitor Centre for the surrounding park. Originally targeting LEED® Silver, the RVCA achieved Ottawa’s first LEED® Gold certification through the consolidated efforts of the client and the design and construction teams.
The Athena Impact Estimator was used to help the design team reduce the embodied energy of the building through careful material selection for the structural systems. By optimizing structural materials for minimal footprint, the team saved 1,414 gigajoules (GJ) of energy and 78 metric tons of greenhouse gas.
The Impact Estimator also quantified the embodied energy savings through elimination of some floor and ceiling finishes; reducing the consumption of materials saves resources, their embodied energy, and the energy required to transport them to the site. Sealing the concrete and leaving it exposed instead of additionally applying flooring resulted in savings of 128 MJ per m² (on an exposed concrete surface area of 517 m²), a total savings of 66 GJ. The areas of the ceiling that were left unfinished were compared against a standard suspended ceiling tile system. This option created a savings of 378 GJ (on an exposed ceiling area of 925 m²). Therefore, the combined reduction resulting from the elimination of floor and ceiling finishes is 444 GJ of energy and 18 metric tons of greenhouse gas emissions.
Other Sustainable Features:
- passive solar heating/shading
- daylight and energy efficient lighting
- state of the art gray and black water treatment systems
- waterless urinals and dual flush toilets
- ¾ of construction waste diverted from landfill or reused
- more than 15% of construction materials made of recycled material, 20% extracted or manufactured locally
Photo courtesy of Christopher Simmonds Architect Inc. via Morrison Hershfield Limited.
For more information, please contact Mark Lucuik at Morrison Hershfield





