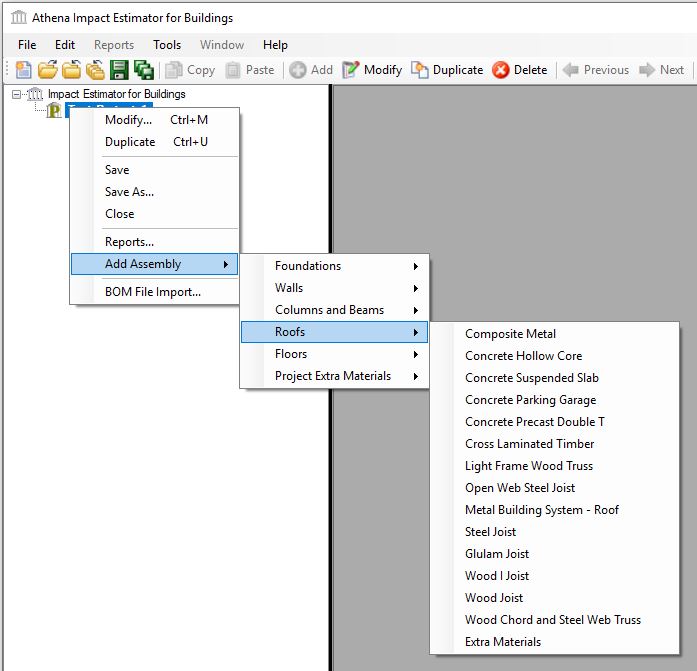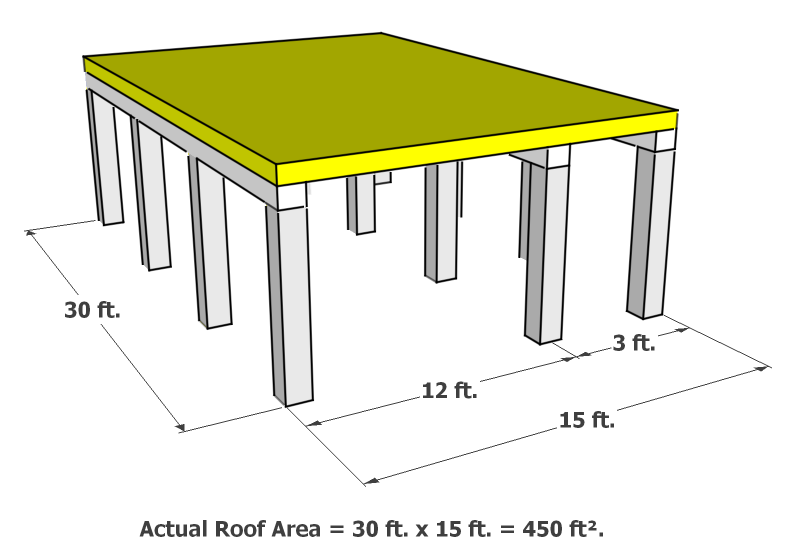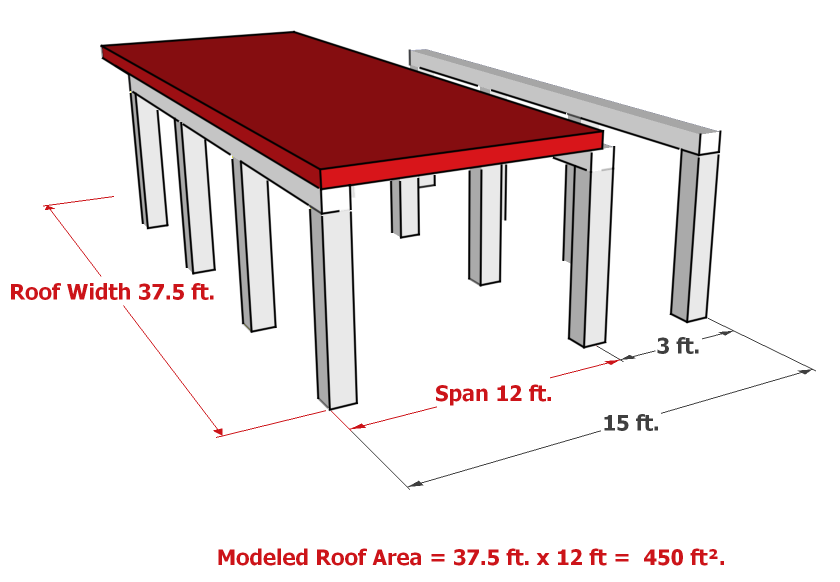Add a Roof Assembly

The Roofs sub-menu is used to select the type of Roof assembly the user wishes to add to a Project.
Roofs are horizontal structural components and are supported by wall or column and beam assemblies when modeling complete building structures. The Concrete Parking Garage (formerly Concrete Flat Plate with Drop Panels on Columns) assembly is an exception to this rule. It contains a horizontal roof deck component in the form of a concrete slab, in addition it also includes vertical structure in the form of columns. As both vertical and horizontal structural elements are integral to these assemblies they do not need to be combined with other assemblies in modeling building structures.
From the sub-menu select the Floor assembly of interest to open the associated dialog.
Available "Roof" assemblies include the following:
- Composite Metal System
- Concrete Hollow Core
- Concrete Suspended Slab Roof
- Concrete Parking Garage Roof System
- Concrete Precast Double T System
- Cross Laminated Timber Roof
- Light Frame Wood Truss System
- OWSJ & Steel Decking with Concrete Topping
- Metal Building System - Roof
- Steel Joist and Plywood or OSB Roofing System
- Wood Glulam Joist and Plank Decking System
- Wood I-Joist & Plywood or OSB Decking System
- Wood Joists & Plywood or OSB Decking System
- Wood Chord & Steel Web Truss System
- Extra Materials
Important Note:
With Roof assemblies, the critical input is the Span. This should be the maximum span that the assembly will be subjected to, and it will determine the size of the assembly needed. For example, in a concrete suspended slab roof, the span will determine how thick the slab needs to be. The Width is used to account for the total area of the assembly, and may not be the actual width of the assembly. The following Figure 1 shows an actual floor as designed (the yellow floor assembly), and Figure 2 shows how that assembly must be modelled in Impact Estimator (the red equivalent assembly). Notice that the equivalent assembly's width has been changed so the total area of the assembly stays the same, and the span is entered to reflect the maximum span (between the first two rows of beams).
Figure 1

Figure 2
