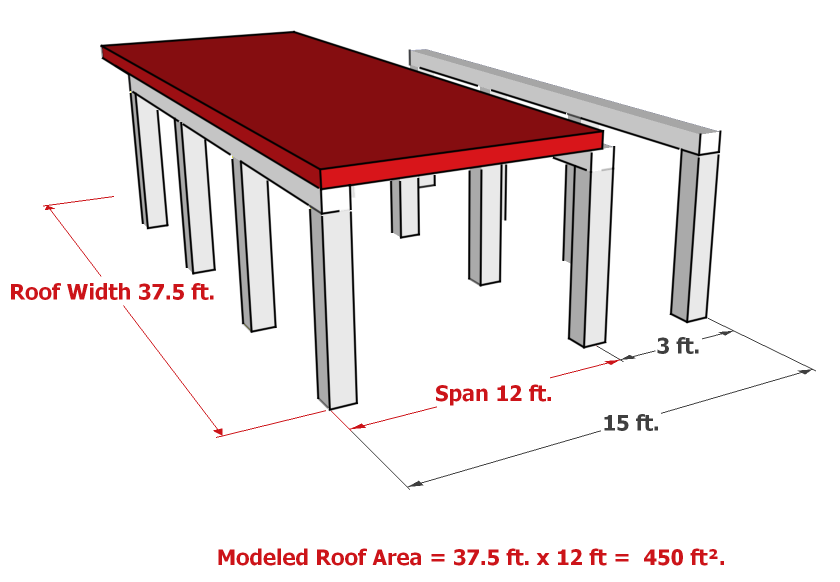Add or Modify a Concrete Suspended Slab Roof
(formerly Concrete Flat Plate Slab on Columns Roof System)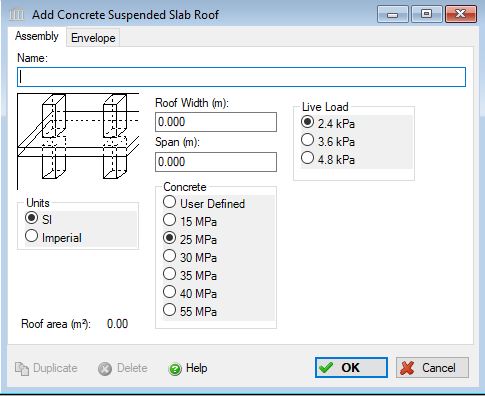 |
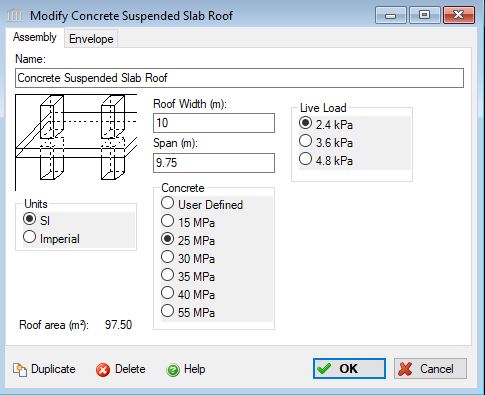 |
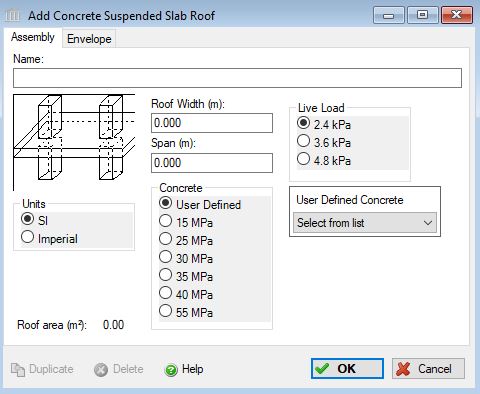 |
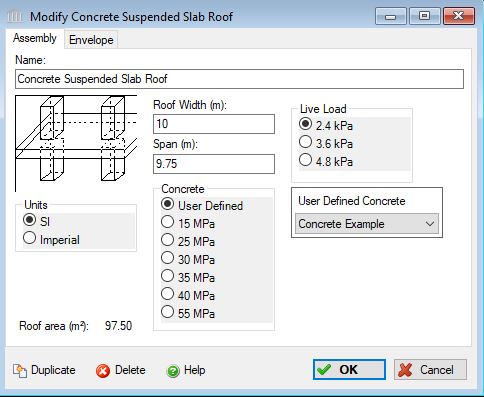 |
This dialog can be used to:
- define and add a "concrete suspended slab roof" assembly to a project, or
- modify or view "concrete suspended slab roof" assembly that has been added to a project.
- define an envelope for this assembly.
| Description / Assumptions / Limits | Required inputs |
|---|---|
Concrete suspended slab roof
|
|
Benchmark Concretes (selected with radio buttons) Note:
The Canadian and American ready mix associations, CRMCA and NRMCA, have published EPDs with multiple mix designs, those mix designs are available to import into users’ User Defined Concrete Mix Design Libraries, for instructions on how to do this download the PDF file at File>Bulk Product Projects.
Six benchmark designs are available in each concrete assembly as radio button choices ranging from 15-55 MPa, 2500-8000 psi. When a user chooses one of these benchmark mixes for an assembly for project locations in Canada, the CRMCA mix will be added to the bill of materials, and for projects in US locations, the NRMCA mix will be added. The NRMCA EPD included a 2500 psi (15 MPa) benchmark mix, but the CRMCA’s EPD did not include a 15 MPa mix. Therefore, the mix design for “Concrete Benchmark CAN 15 MPa” is in fact the mix design from the NRMCA EPD and cannot be found in the CRMCA EPD.
Remember that these mix designs only define the amounts of each individual material in each mix, the LCA effects for each of those materials are calculated with material data according to the project location. In other words, the Canadian 15 MPa concrete copies an NRMCA mix design, but uses Canadian data for Portland cement, aggregates, etc.
There are six NRMCA benchmark mixes and eight CRMCA benchmarks. The CRMCA 45, 50 and 60 MPa benchmarks are not available to choose from in the assembly dialogs, but they are included in the database. If you wish to use one of these benchmarks in your assembly, you can choose them as user defined products, but in order to do that, you must create them as user defined products. To do this, go to Tools> User Defined Concrete Mix Design Library, check the Include Database Products box at the top of the form, and the database products will appear in grey. Click the product you want, then click Duplicate, and a copy will be created. We recommend you rename this duplicate so that you can distinguish it from the database version. This is now a User Defined copy of the database mix and will be available in the User Defined drop down box of each concrete assembly form. All mixes, database and user defined are available in Extra Basic Materials.
The CRMCA EPD report is available at https://www.crmca.ca/s/CRMCA-EPD-20170317.pdf
The NRMCA EPD report is available at https://www.nrmca.org/sustainability/EPDProgram/Index.asp#IndustryWideEPD
User Defined Concrete Mix Design Note:
When "User Defined" is selected from the "Concrete" options, the "Concrete Flyash" list is disabled and a selection box listing all of the entries in the "User Defined Concrete Mix Design Library" is enabled. In order to edit the "User Defined Concrete Mix Design Library", you will need to launch the "User Defined Concrete Mix Design Library" dialog from the "Tools" menu.
Seismic Note:
There are no seismic adjustments for this assembly.
Cautionary Note:
This assembly does not include concrete columns. If you want to suspend this assembly on columns, you will also need to use the Columns and Beams assembly.
Cautionary Note:
The flyash concentration levels as provided should be treated as indicators only of employing more or less flyash in a typical mix. The results for different regions of N. America may be quite different and local conditions, availability and design mixes should be consulted.
Field Descriptions:
- Name:
- Enter a name for this assembly. All assemblies within a project must be uniquely named within each assembly group. Names maybe alphanumeric (e.g., roof 1).
Roof Width:- Enter the roof width in m or ft. The roof width is calculated as follows: Total Roof Area / Supported Span = Roof Width. The user must enter this roof width, in m or ft..
Span:- The span determines the thickness of the roof needed. Enter the maximum span (within the constraints above) of your assembly, in m or ft. i.e.: If an assembly consists of three rows of repeating 5.0 m spans, the user should enter a span 5.0 m and adjust the Roof Width in order to achieve the desired Roof Area.
*See Important Note below regarding Span and Width entries.
Concrete:- Click a radio button to select the desired concrete strength class
- Concrete 20 MPa (m3) or 3000 psi (cubic yards) with flyash concentrations of average (9%) or 25% or 35% cement replacement.
- Concrete 30 MPa (m3) or 4000 psi (cubic yards) with flyash concentrations of average (9%) or 25% or 35% cement replacement.
- Concrete 60 MPa (m3) or 9000 psi (cubic yards) with silica fume concentrations of 10%. No flyash (silica fume) variations are provided for this design mix.
- User Defined Concrete Mix Design
Concrete Flyash %:- Click a radio button to select the percentage concentration of flyash cement replacement to be used in this assembly - see the cautionary note above.:
- average (9%)
- 25%
- 35%
Live Load:- Click a radio button to select the live load to be carried by this column and beam assembly system.
- 2.4 kPa (50 psf) represents a typical roof load for a typical office / residential occupancy
- 3.6 kPa (75 psf) represents a typical mechanical/service room loading
- 4.8 kPa (100 psf) would be indicative of heavier roof loads such as assembly areas, balconies/mezzanines, corridors, lobbies/exit areas and storage areas.
Units:- Here you can set the units of measure as either "SI" or "Imperial". Changing the default units here affects only the current assembly but will not override the Default Units of Measure nor the Units of Measure settings for open projects or any other assemblies within open projects.
Roof Area (m2 or ft2) Note:- As a user friendly check, the total roof area calculated by the application (as per the users input) is reported in the bottom left hand corner of the dialog box.
Duplicate Button- Click the "Duplicate" button to create an exact duplicate of the current assembly. The duplicate assembly will be added to the current project. This button is only available when editing or viewing an assembly that has already been saved in the current project.
Delete Button- Click the "Delete" button to delete the current assembly from the current project. This button is only available when editing or viewing an assembly that has already been saved in the current project.
Help Button:- Click the "Help" button to open the Help pop-up window.
OK Button- Click the "OK" button to accept and save the current assembly settings and close this dialog.
Cancel Button- Click the "Cancel" button to discard the current assembly settings and close this dialog.
Important Note:
With Roof assemblies, the critical input is the Span. This should be the maximum span that the assembly will be subjected to, and it will determine the size of the assembly needed. For example, in a concrete suspended slab roof, the span will determine how thick the slab needs to be. The Width is used to account for the total area of the assembly, and may not be the actual width of the assembly. The following Figure 1 shows an actual floor as designed (the yellow floor assembly), and Figure 2 shows how that assembly must be modelled in Impact Estimator (the red equivalent assembly). Notice that the equivalent assembly's width has been changed so the total area of the assembly stays the same, and the span is entered to reflect the maximum span (between the first two rows of beams).
Figure 1
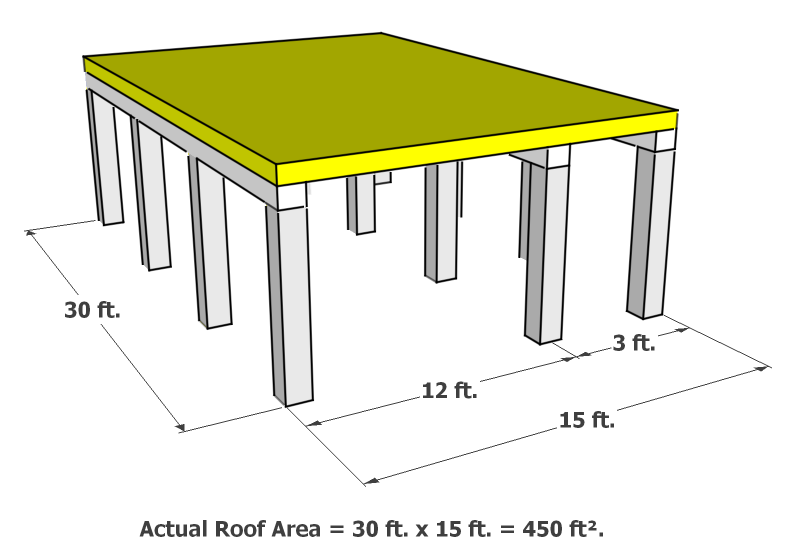
Figure 2
