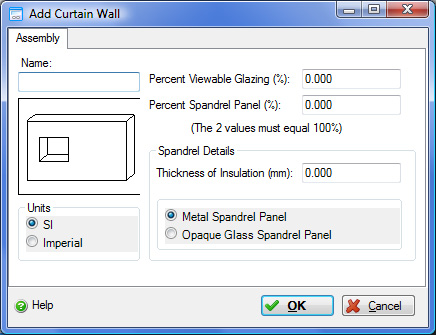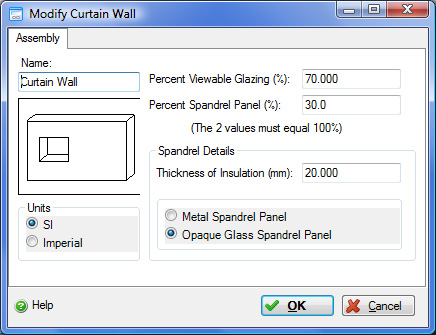Add or Modify a Curtain Wall Assembly
 |
 |
This dialog can be used to:
- define and add a "curtain wall" sub-assembly to a "Custom Wall" assembly in the project, or
- modify or view "curtain wall" sub-assembly to a "Custom Wall" assembly in the project.
| Description / Assumptions / Limits | Required inputs |
|---|---|
Curtain Wall
Note: The Impact Estimator does not explicitly support single paned glass. In order to model single pane glass, the Bill of Materials halves the area and counts it as Double Glazed Soft Coated Argon glazing in m2, i.e. 100m2 of single paned glass = 50m2 of double paned glass. |
Note: The % combination of Viewable Glazing and Spandrel Panel must sum to 100%. |
Seismic Note:
There are no seismic adjustments for this assembly.
Field Descriptions:
- Name:
- Enter a name for this assembly. All assemblies within a project must be uniquely named within each assembly group. Names maybe alphanumeric (e.g., foundation 1).
Units:- Here you can set the units of measure as either "SI" or "Imperial". Changing the default units here affects only the current assembly but will not override the Default Units of Measure nor the Units of Measure settings for open projects or any other assemblies within open projects.
Percent Viewable Glazing:- Enter the percent of viewable glazing. The % combination of Viewable Glazing, Spandrel Panel and Opaque Glazing must sum to 100%.
Percent Spandrel Panel:- Enter the percent of spandrel panel. The % combination of Viewable Glazing, Spandrel Panel and Opaque Glazing must sum to 100%.
Spandrel Details-
- Thickness of Insulation
- Enter the insulation thickness.
Spandrel Panel Type:- Click a radio button to select whether the spandrel panels are metal or opaque glass.
Help Button:- Click the "Help" button to open the Help pop-up window.
OK Button- Click the "OK" button to accept and save the current assembly settings and close this dialog.
Cancel Button- Click the "Cancel" button to discard the current assembly settings and close this dialog.
Notes:-
- Length:
- The length is inherited from the "Custom Wall" assembly to which this wall "component" sub-assembly belongs.
Height:- The height is inherited from the "Custom Wall" assembly to which this wall "component" sub-assembly belongs.
Openings:- Openings are not captured for this "component" wall assembly. Rather, openings are defined for the the "Custom Wall" assembly to which this wall "component" sub-assembly belongs.
Envelope:- Envelope information is not captured for this "component" wall assembly. Rather, openings are defined for the the "Custom Wall" assembly to which this wall "component" sub-assembly belongs.
Duplicate:- This wall "component" sub-assembly can only be duplicated using the "Duplicate" button available in the "Add or Modify Custom Wall" assembly dialog.
Delete:- This wall "component" sub-assembly can only be deleted using the "Delete" button available in the "Add or Modify Custom Wall" assembly dialog.