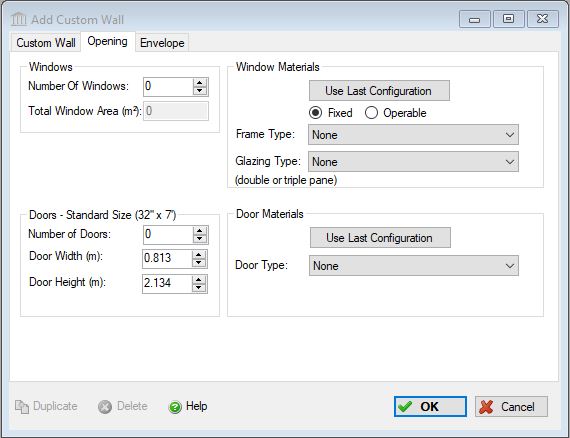Define Window and Door Openings

This dialog allows the user to define the windows and/or doors for a wall assembly in a project.
Note: One caveat is that you can only define a single window type and/or door type for each assembly object.
Note: The total opening area (Windows + Doors) must be less than or equal to 90% of the total wall area (40% for Structural Insulated Panels)
Field Descriptions:
Windows
NOTE:
- Aluminum Frame is now Aluminum Frame Double Pane.
- PVC Clad Wood Frame is now Vinyl Clad Wood Window Frame Double Pane.
- PVC Frame is now PVC Window Frame Double Pane.
- Wood Frame is now Unclad Wood Window Frame Double Pane.
- Low E Sliver Argon Filled Glazing is now Double Glazed Soft Coated Argon.
- Low E Tin Argon Filled Glazing is now Double Glazed Hard Coated Argon.
- Low E Tin Glazing is now Double Glazed Hard Coated Air.
- Standard Glazing is now Double Glazed No Coating Air.
- Number of Windows
- Enter the number of windows for the current wall assembly
Total Window Area- Enter the total window area (m2 or ft2). Each window will have an area equal to the total window area divided by the number of windows.
Use Last Configuration button- Click this button to re-use the same most recently defined window opening configuration.
Frame Type- Pick a Frame Type from the following list:
- Aluminum Frame Double Pane
- Aluminum Frame Triple Pane
- Aluminum Clad Wood Window Frame Double Pane
- Aluminum Clad Wood Window Frame Triple Pane
- Fibreglass Window Frame Double Pane
- Fibreglass Window Frame Triple Pane
- PVC Window Frame Double Pane
- PVC Window Frame Triple Pane
- Unclad Wood Window Frame Double Pane
- Unclad Wood Window Frame Triple Pane
- Vinyl Clad Wood Window Frame Double Pane
- Vinyl Clad Wood Window Frame Triple Pane
- None
Glazing Type- Pick a Glazing Type from the following list:
- Double Glazed Hard Coated Air: A sealed double pane glazing unit with a hard coating (tin), with air between panes.
- Triple Glazed Hard Coated Air: A sealed triple pane glazing unit with a hard coating (tin), with air between panes.
- Double Glazed Hard Coated Argon: A sealed double pane glazing unit with a hard coating (tin), with argon between panes.
- Triple Glazed Hard Coated Argon: A sealed triple pane glazing unit with a hard coating (tin), with argon between panes.
- Double Glazed Soft Coated Air: A sealed double pane glazing unit with a soft coating (sputter coat, silver or tin), with air between panes.
- Triple Glazed Soft Coated Air: A sealed triple pane glazing unit with a soft coating (sputter coat, silver or tin), with air between panes.
- Double Glazed Soft Coated Argon: A sealed double pane glazing unit with a soft coating (sputter coat, silver or tin), with argon between panes.
- Triple Glazed Soft Coated Argon: A sealed triple pane glazing unit with a soft coating (sputter coat, silver or tin), with argon between panes.
- Double Glazed No Coating Air: A sealed double pane glazing unit with no coating and air between panes.
- Triple Glazed No Coating Air: A sealed triple pane glazing unit with no coating and air between panes.
- None
Fixed or Operable Radio Button- Identify whether the windows are fixed or operable.
Doors
-
The Impact Estimator presently supports variable door geometries with widths from 12”-48” (0.305-1.219m) and heights of 78”-108” (1.982-2.743m) with a default of 32" x 84" (0.813 m x 2.134 m ).
- Number of Doors
- Enter the number of doors for the current wall assembly
- Door Width
- Enter the width of doors for the current wall assembly
- Door Height
- Enter the height of doors for the current wall assembly
CONFIRM THIS OPTION IS AVAILABLE:
Total Door Area- Enter the total door area (m2 or ft2). Each door will have an area equal to the total door area divided by the number of doors.
Use Last Configuration button- Click this button to re-use the same most recently defined door opening configuration.
Door Type- Pick a Door Type from the following list:
- None
- Solid Wood Door
- Hollow Core Wood Interior Door
- Steel Interior Door, 50% glazing (Double Glazed No Coating Air)
- Steel Interior Door
- Steel Exterior Door
- Steel Exterior Door, 50% glazing (Double Glazed No Coating Air)
- Aluminum Exterior Door, 80% glazing (Double Glazed No Coating Air)
- Fiberglass Exterior Door, 50% glazing (Double Glazed No Coating Air) 20 kg of Fiberglass is used for a typical Fiberglass Exterior Door with 50% glazing.
Help Button:- Click the "Help" button to open the Help pop-up window.
Duplicate Button- Click the "Duplicate" button to create an exact duplicate of the current custom wall assembly. The duplicate assembly will be added to the current project. This button is only available when editing or viewing an assembly that has already been saved in the current project.
Delete Button- Click the "Delete" button to delete the current custom wall assembly from the current project. This button is only available when editing or viewing an assembly that has already been saved in the current project.
OK Button- Click the "OK" button to accept and save the current custom wall assembly settings and close this dialog.
Cancel Button- Click the "Cancel" button to discard the current custom wall assembly settings and close this dialog.