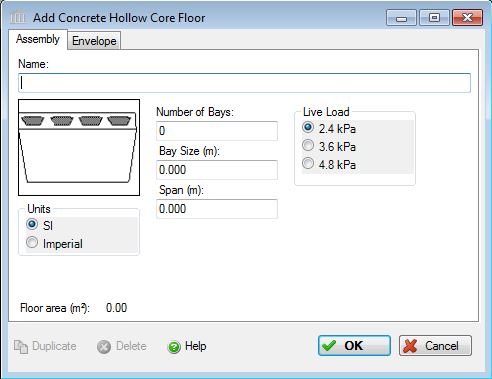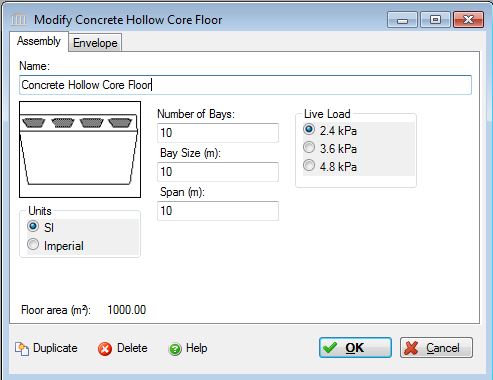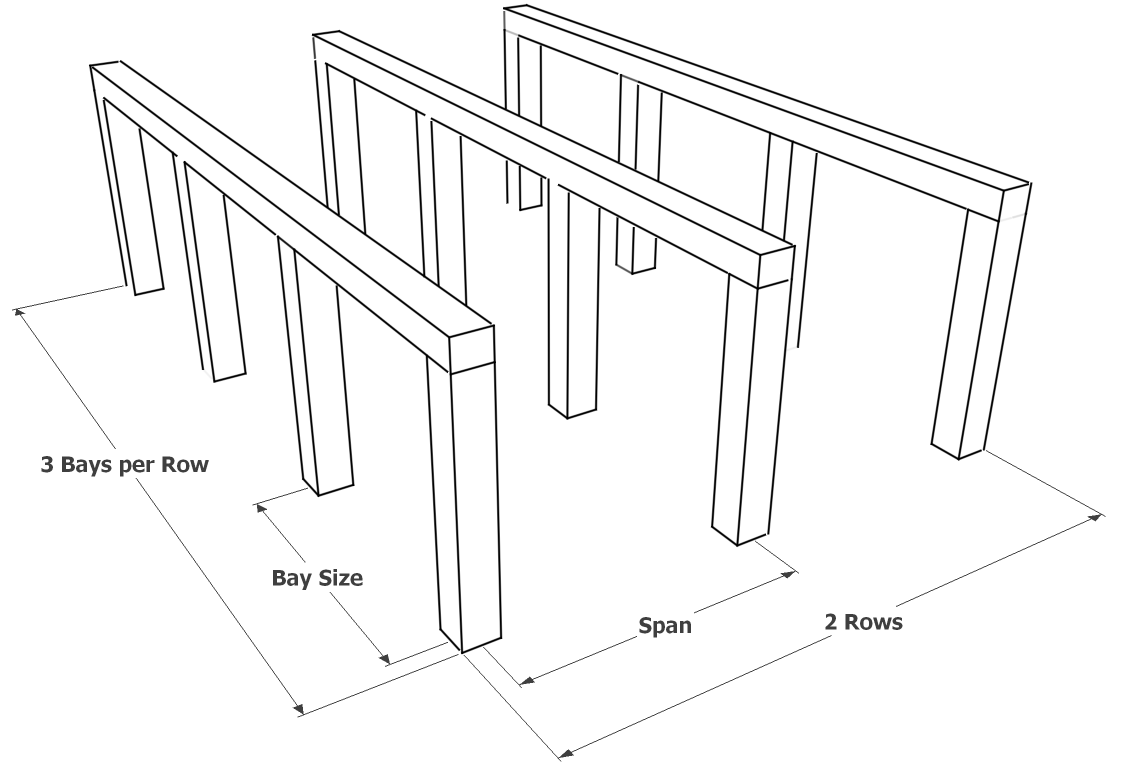Add or Modify a Concrete Precast Hollow Core Floor
 |
 |
This dialog can be used to:
- define and add a "concrete precast hollow core floor" assembly to a project, or
- modify or view "concrete precast hollow core floor" assembly that has been added to a project.
- define an envelope for this assembly.
| Description / Assumptions / Limits | Required inputs |
|---|---|
Concrete, pre-cast Hollow Core Slab
|
|
Seismic Note:
There are no seismic adjustments for this assembly.
Field Descriptions:
- Name:
- Enter a name for this assembly. All assemblies within a project must be uniquely named within each assembly group. Names maybe alphanumeric (e.g., floor 1).
Number of Bays:- Enter the total number of bays as a grid number. (e.g., a grid consisting of 3 bays wide by 3 bays long would equal a total 9 of bays).
Bay Size:- Enter the repeating bay size (main span) in one direction in m or ft.
Span:- Enter the repeating span in the opposing direction of the Bay Size in m or ft.
*See Terminology note below regarding Span and Bay Size entries.
Live Load Field:- Click a radio button to select the live load to be carried by this column and beam assembly system.
- 2.4 kPa (50 psf) represents a typical roof load for a typical office / residential occupancy condition (above the first floor)
- 3.6 kPa (75 psf) represents a typical mechanical/service room loading
- 4.8 kPa (100 psf) would be indicative of heavier floor loads such as assembly areas, balconies/mezzanines, corridors, lobbies/exit areas and storage areas.
Units:- Here you can set the units of measure as either "SI" or "Imperial". Changing the default units here affects only the current assembly but will not override the Default Units of Measure nor the Units of Measure settings for open projects or any other assemblies within open projects.
Floor Area (m2 or ft2) Note:- As a user friendly check, the total floor area calculated by the application (as per the users input) is reported in the bottom left hand corner of the dialog box.
Duplicate Button- Click the "Duplicate" button to create an exact duplicate of the current assembly. The duplicate assembly will be added to the current project. This button is only available when editing or viewing an assembly that has already been saved in the current project.
Delete Button- Click the "Delete" button to delete the current assembly from the current project. This button is only available when editing or viewing an assembly that has already been saved in the current project.
Help Button:- Click the "Help" button to open the Help pop-up window.
OK Button- Click the "OK" button to accept and save the current assembly settings and close this dialog.
Cancel Button- Click the "Cancel" button to discard the current assembly settings and close this dialog.
Terminology:
There is sometimes confusion about different terminology for different structural elements. This software refers to the Bay Size as the length of a beam supported by two columns, and Span as the distance between adjacent, parallel beams (see figure below).
Bay Size and Span will determine the area of one bay. The drawing below shows two rows of bays, and each row is three bays long. The total floor area in the example below is (Bay Size x Span) x Number of Bays (Bay Size x Span x 6).
